Common AutoCAD Interview Questions and Answers
Table of Contents
Introduction
Whether you’re preparing for an AutoCAD job interview or seeking to deepen your understanding, this blog post will provide you with a comprehensive list of commonly asked interview questions and their answers. These questions will not only challenge your knowledge but also sharpen your skills and provide valuable insights into the world of AutoCAD.

Q1. What is AutoCAD?
AutoCAD is a computer-aided design (CAD) software developed by Autodesk. It is widely used by architects, engineers, and designers to create precise 2D and 3D models of various objects and structures. AutoCAD provides a suite of tools and features that enable users to draft, annotate, and visualize their designs efficiently.
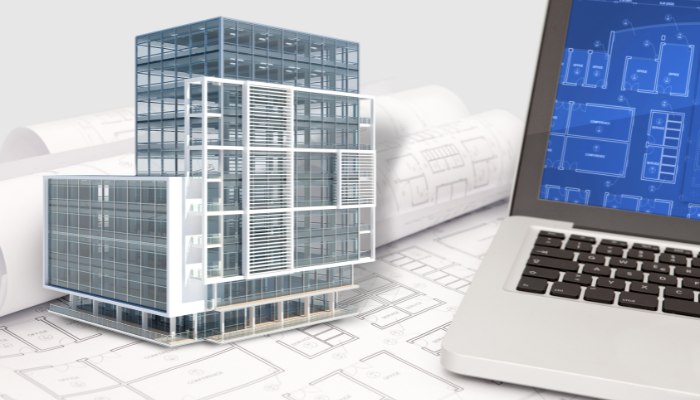
Q2. What is the file extension of AutoCAD drawing files?
The file extension for AutoCAD drawing files is .dwg. This file format is used to store 2D and 3D design data created using AutoCAD. It allows for the preservation of all the design elements, including layers, objects, and properties, making it easy to share and collaborate on projects with other AutoCAD users.

Q3. What is the purpose of the 'ARRAY' command in AutoCAD?
The ‘ARRAY’ command in AutoCAD allows users to create multiple copies of selected objects in a pattern or grid arrangement. This command is useful when you need to create an array of objects, such as a series of columns or windows. The ‘ARRAY’ command offers various options to control the spacing, direction, and number of copies, providing flexibility and efficiency in design workflows
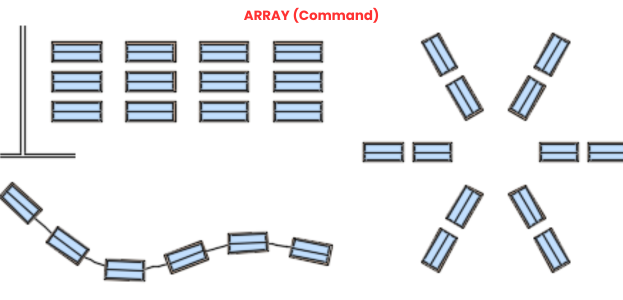
In AutoCAD, you can zoom in and out using different methods. One way is to use the scroll wheel on your mouse. Scroll up to zoom in and scroll down to zoom out. Alternatively, you can use the zoom commands located on the navigation bar or enter specific zoom factors through the keyboard.
Q5. What is the purpose of layers in AutoCAD?
Layers in AutoCAD serve as a way to organize and control the visibility and properties of different objects in a drawing. By assigning objects to layers, you can easily manage complex designs and control their visibility, color, linetype, and other properties. Layers are particularly useful when working on large projects with multiple components, as they allow for better organization and efficient editing.

Q6. What is the function of the 'OSNAP' command in AutoCAD?
The ‘OSNAP’ command in AutoCAD enables users to precisely locate points or objects in relation to other existing geometry. It provides a set of snap points, or “object snaps,” that can be used to snap to endpoints, intersections, midpoints, centers, and other key locations within the drawing. The ‘OSNAP’ command ensures accurate positioning and alignment of objects, improving overall drawing accuracy.
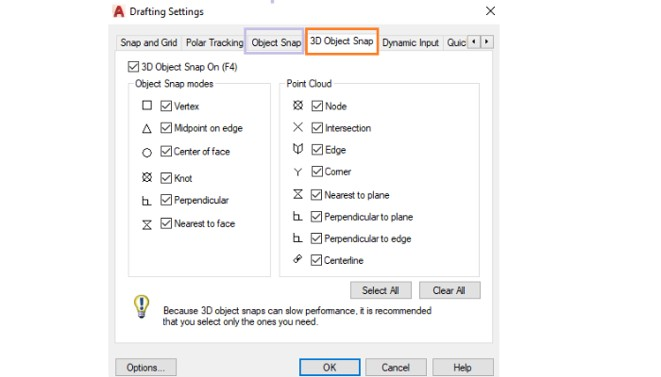
Q7. What is the purpose of the 'OFFSET' command in AutoCAD?
The ‘OFFSET’ command in AutoCAD allows users to create parallel copies of objects at a specified distance. It is commonly used to create concentric shapes or offset lines for construction purposes. The ‘OFFSET’ command offers options to control the side, distance, and number of offsets, making it a powerful tool for creating symmetrical and uniform designs.
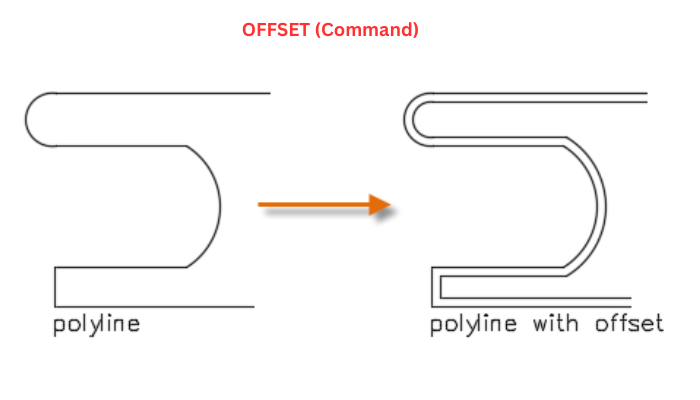
Q8. How can you erase an object in AutoCAD?

To erase an object in AutoCAD, you can use the ‘ERASE’ command or select the object and press the ‘Delete’ key. The ‘ERASE’ command allows for selective removal of objects by choosing them individually or using a selection window. It is important to note that the ‘ERASE’ command permanently deletes the selected objects from the drawing and cannot be undone, so it is recommended to use it with caution.
Q9. What are the features of AutoCAD?
AutoCAD offers a wide range of features that enhance the design and drafting process. Some key features include:
* 2D and 3D drawing capabilities
* Layers and object properties management
* Annotation tools, such as text and dimensions
* Parametric modeling and constraints
* Dynamic blocks for efficient reuse
* 3D visualization and rendering
* Collaboration and sharing tools, including DWG file compatibility
Q10. What is the purpose of the 'HATCH' command in AutoCAD?
The ‘HATCH’ command in AutoCAD is used to fill enclosed areas or regions with a specific pattern, color, or gradient. It is often used to represent materials, textures, or symbols in drawings. The ‘HATCH’ command provides a variety of predefined hatch patterns and the ability to create custom hatch patterns, giving designers the flexibility to create visually appealing and informative drawings.
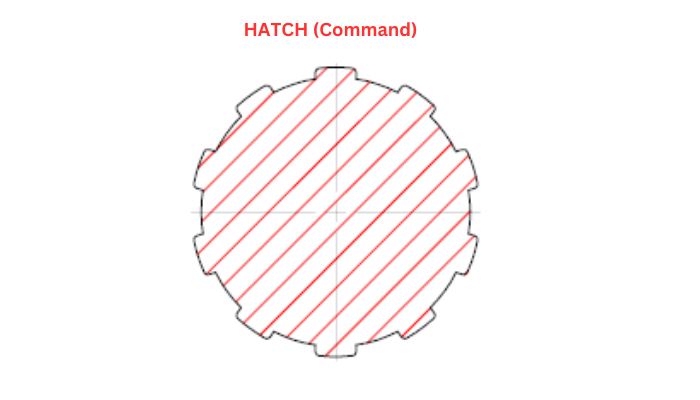
Q11. Mention a few new commands used in AutoCAD.
Following are a few commands widely used by designers.
- BREAKATPOINT
- XCOMPARE
- TRIMEDGES
- TEXTLAYER
- BLOCKNAVIGATE
- SHAREDVIEWS
Q12. What are the essential skills needed for AutoCAD professionals?
- They must be good in ‘Attention to detail’ – mainly visual attention.
- Additionally, they should be good in ‘Attention to Texture’. It will help them to identify even small errors.
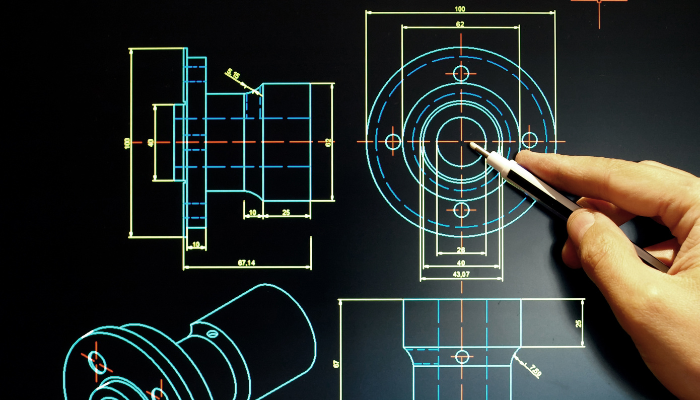
Q12. What do you understand by Crosshairs Cursor and other cursor forms?
The crosshairs cursor is displayed if we aim to specify a point location in the drawing area. In the same way, a pick box is displayed if you try to select an object. If there is no command, the cursor will be a combination of crosshairs with a pick box. If prompted to enter a text, the cursor is displayed as a vertical bar.
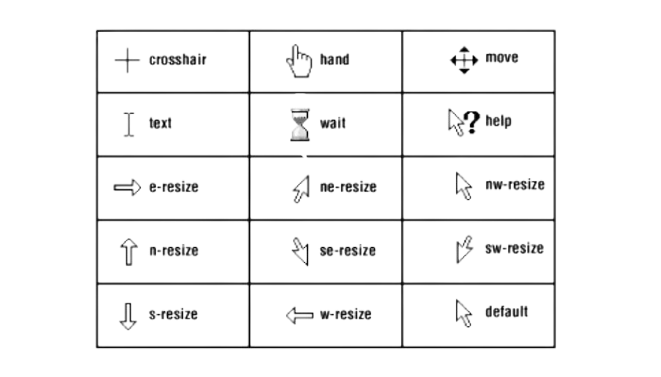
Q13. How will you create 3D models from 2D sketches?
We can use ‘Extrude’ and ‘Revolve’ commands to convert 2D sketches into 3D models. Mainly, Extrude command is used to stretch a 2D shape into 3D space.
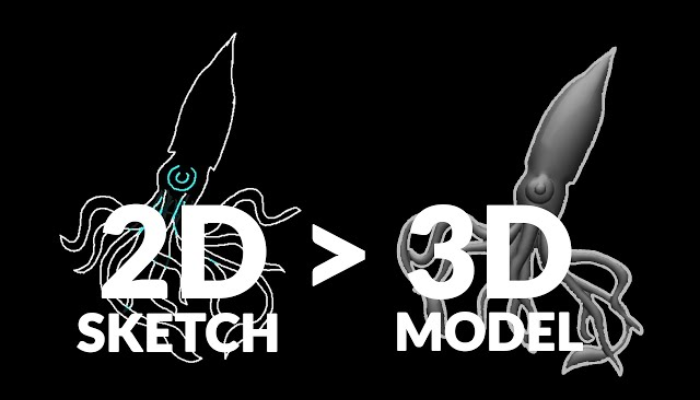
Q14. How is CAD different from CADD?
CAD refers to Computer-Aided Design. On the other hand, CADD refers to Computer-Aided Design and Drafting. In a way, the CADD is similar to CAD except for the drafting capabilities.

Q15. What is the role of the CUI Editor?
CUI stands for Customer User Interface (CUI). You can use this editor to customize the interface elements. This customization helps you to organize the tools that you use regularly. The CUI editor has two vital parts or tabs: Customize and Transfer. When it comes to customize part, it deals with managing commands that play a crucial role in the user interface. Another part, transfer, deals with transferring interface elements among CUI files.
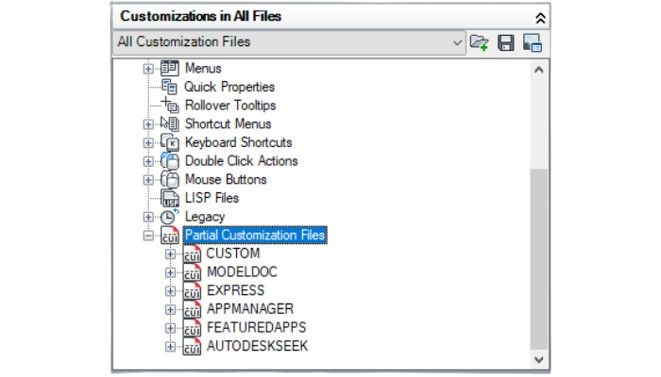
Why should one consider enrolling in Anubhav for AutoCAD training?

1. Expert Guidance: Anubhav provides training under the mentorship of experienced professionals who have in-depth knowledge and practical experience in using AutoCAD. Their guidance ensures that learners receive accurate and valuable insights into the software’s functionalities
2. Comprehensive Curriculum: The curriculum at Anubhav is meticulously designed to cover all aspects of AutoCAD, from basic concepts to advanced techniques. This comprehensive approach ensures that learners acquire a thorough understanding of the software, enabling them to tackle various design challenges effectively.
3. Hands-on Learning: Anubhav prioritizes hands-on learning experiences, allowing students to apply theoretical concepts in practical scenarios. Through interactive sessions and real-world projects, learners can develop their skills and gain confidence in using AutoCAD proficiently.
4. Customized Training: Recognizing that every learner has unique requirements and learning pace, Anubhav offers customized training programs. Whether you’re a beginner seeking fundamental knowledge or an experienced user aiming to refine your skills, Anubhav caters to diverse learning needs
5. Industry-Relevant Insights: Anubhav ensures that its training programs align with industry standards and practices. By staying updated with the latest trends and advancements in AutoCAD, learners receive insights that are directly applicable to real-world design projects, enhancing their employability and career prospects.
6. Supportive Learning Environment: Anubhav fosters a supportive learning environment where students can ask questions, seek clarification, and engage in discussions with instructors and peers. This collaborative atmosphere encourages active participation and facilitates effective learning.
7. Certification Opportunities: Upon successful completion of the training program, Anubhav offers certification, validating the skills and knowledge acquired during the course. This certification serves as a testament to one’s proficiency in AutoCAD, enhancing credibility and opening up new career opportunities.
In conclusion, enrolling in Anubhav for AutoCAD training equips individuals with the necessary skills, knowledge, and confidence to excel in the field of design and drafting. With its expert guidance, comprehensive curriculum, hands-on learning approach, and industry relevance, Anubhav ensures that learners receive top-notch education and emerge as proficient AutoCAD users ready to tackle any design challenge with ease.
Conclusion
By familiarizing yourself with these AutoCAD interview questions and their answers, you can showcase your expertise and broaden your understanding of AutoCAD’s capabilities. Remember to practice these concepts and explore further to become a proficient AutoCAD user. Whether you’re starting your career or looking to advance, AutoCAD knowledge will undoubtedly be a valuable asset in the field of design and engineering.
Now that you have armed yourself with insightful AutoCAD interview questions and answers, go ahead and excel in your next interview or continue your journey in mastering this powerful software. Happy designing and drafting in AutoCAD!
Ready to Master AutoCAD? Contact Us Today!


