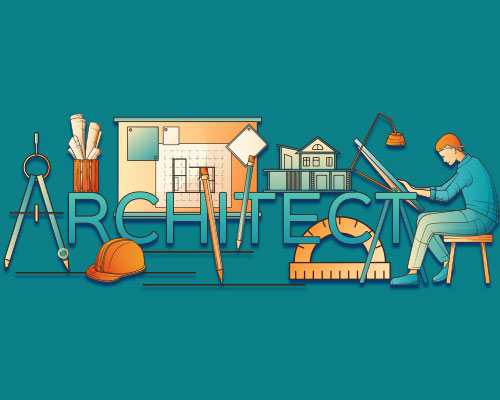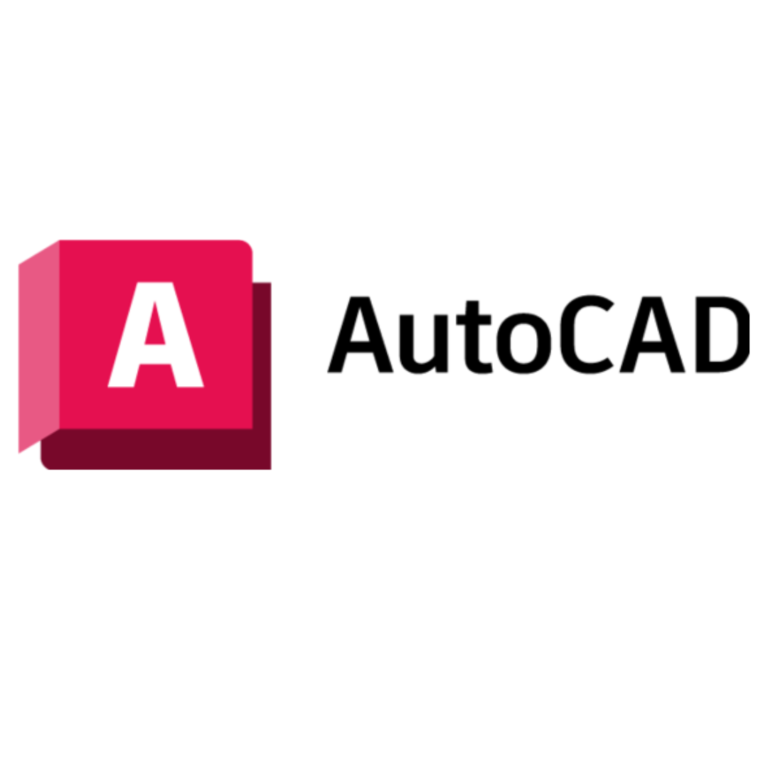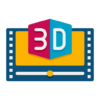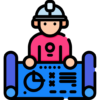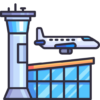Who Can Enroll in this Autocad Course?
This course is intended for the students who are strongly interested in learning about designing and preparing 2D and 3D models.
Beginners are welcome to join, even with no previous experience in designing. However, the candidate must be strongly motivated to learn. Having a basic knowledge of computer and mathermatics is a plus to grasp concepts quickly.

Architects

Engineers

Mechanical Engineer


