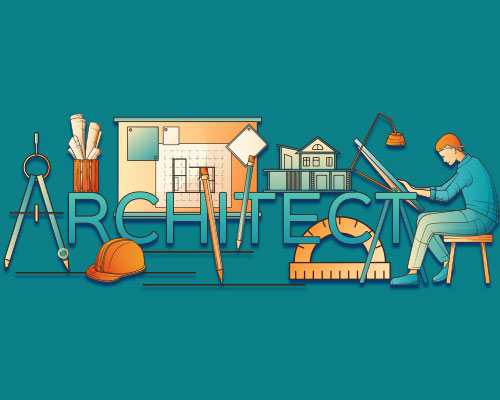Who Can Enroll in this Course?
Because many architects, engineers, and
graphic designers use AutoCAD to generate
drawings and sketches, it is crucial for them
to take these courses.

Architects

Engineers

Mechanical Engineer





